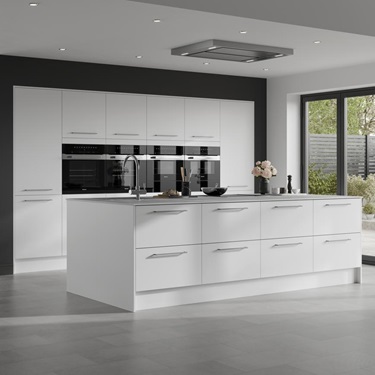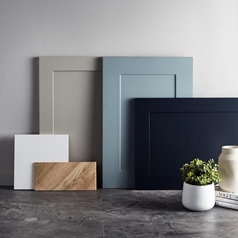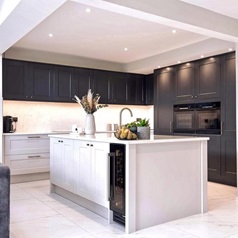
Inspiration
Kitchen Layout Ideas
Getting the right floorplan within a room is crucial for making the most of available space, which is why we have gathered these kitchen layout ideas to help you understand the best arrangement of cabinetry, equipment, and counters for your home. With insight from our expert designers, and real home examples using our products, this kitchen layout inspiration includes ideas for all the common plans we see within UK homes. We also provide valuable information on how to plan a kitchen layout using a working triangle to create a more ergonomic and efficient cooking area.
















