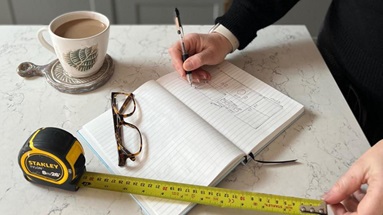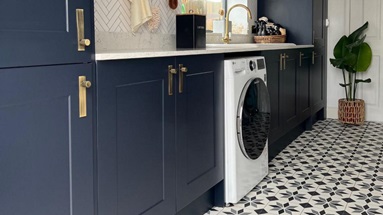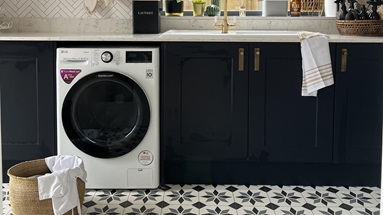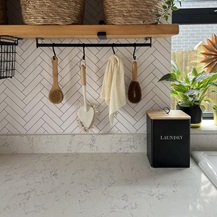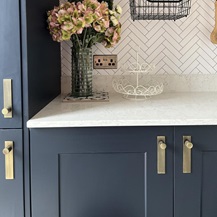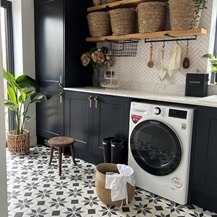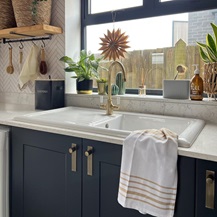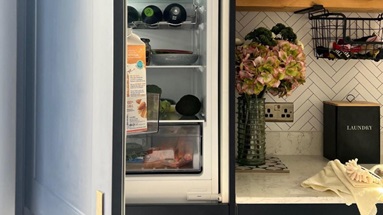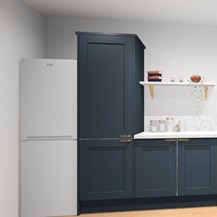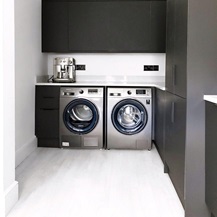How To Plan A Utility Room
When researching how to plan a utility room, location, layout, and lifestyle are just some factors that homeowners should understand to create an ergonomic laundry interior. To shed light on the renovation process, we have enlisted the help of award-winning interior blogger, Mel Boyden, who has been upgrading her 1970s property in Shoreham-By-Sea. She has recently revamped her small space with an extension that hides noisy machines and mess, leaving the kitchen-diner ready for entertaining. Using her newfound experience, Mel shows how families can create a functional and stylish set-up that will make everyday life easier.





