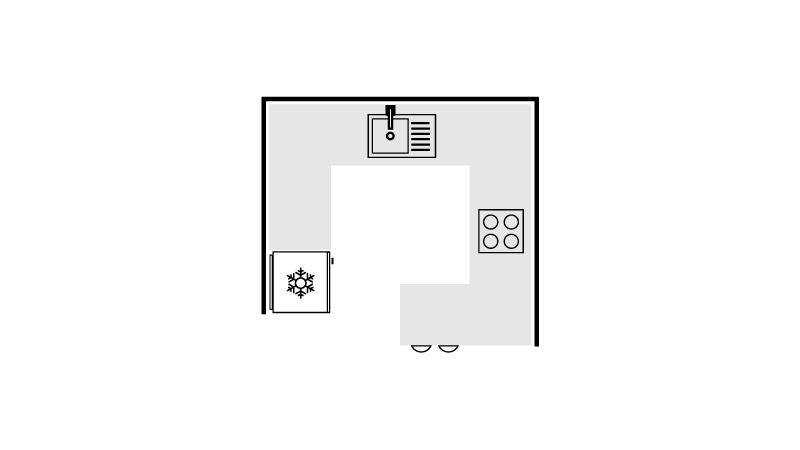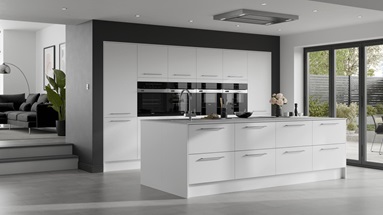Kitchen Layouts
Whether designing a room for busy homes or tailoring an installation to suit small areas, this collection of kitchen layouts uses a specially selected range of cupboards in various sizes, types, and configurations to make the most of all available space for a stylish and multi-functional interior. From creating countertops to crafting cupboard space, different layouts will maximise the available room in a home to make it easier to tailor the configuration to suit different needs – from large, busy families to compact households. This collection of kitchen design layouts allows for a personal touch to be added to the home, with several different arrangements to suit any interior vision. A kitchen island is a premium installation that creates a multi-functional space and a central design feature, providing much-needed space for families. Galley kitchens are another option of layout, which features two banks of units on opposite walls to maximise the available room. This design then creates plenty of useable space – great for small properties with restricted floor space. From sleek and simple ultra-modern looks to classic traditional handcrafted feel. From sleek and simple ultra-modern looks to classic traditional handcrafted feel.

















