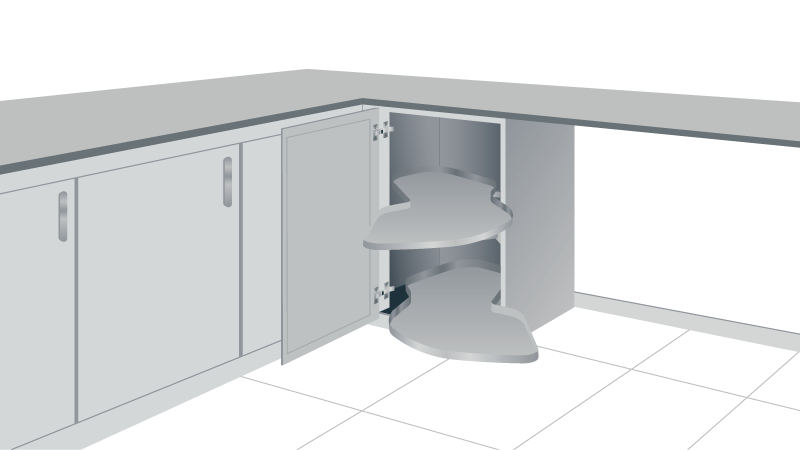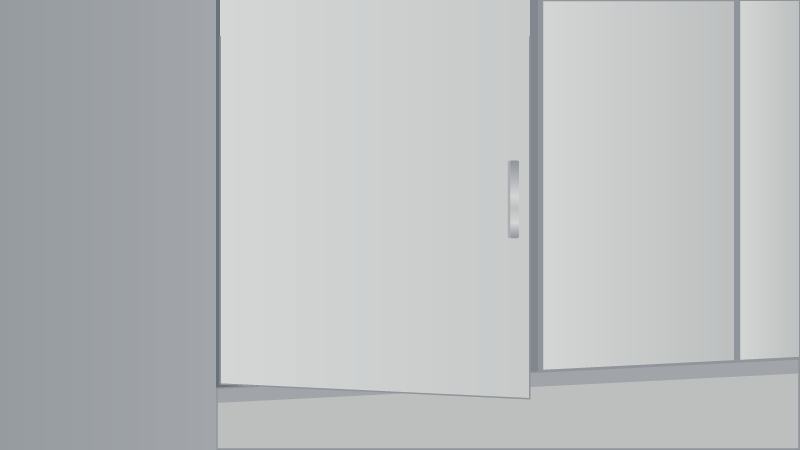Kitchen Cabinet Locations
Whether it is building a base or maximising wall space, kitchen cabinet location is an important factor to consider when shaping a floorplan, as it determines where your storage will be housed and can make a room more ergonomic in the long term. Base units are often the first place to start as they provide storing areas at an accessible level and offer a foundation for counters to be secured. Wall cupboards are great for adding extra places to store essentials, and they also take up less floorspace for a more open feel that can also be used for other design features. To make the most of a room’s height, towers are a sound investment. Taller in design, they can house equipment at eye level, so rotating dishes is easier, or they can be used to create pantry-style storage keeping ingredients close to hand. With a wide selection of colours, configurations, and assembly options to choose from; creating a bespoke scheme is straightforward for any size or layout.





