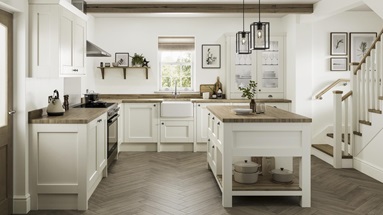How To Plan A Multi Functional Kitchen
As working, socialising, and relaxing from home becomes the new norm, homeowners want to understand how to plan a multi-functional kitchen, so they can tailor their space to cater for more activities. Whether that is creating a social area for entertaining, making room for a hot desk, or simply investing in fixtures with added functionality, this guide explains some of the best ways to make a space highly functional and human-centred around modern life.
10 steps to planning a multi-functional kitchen design
Before starting your transformation, it is important to understand how you want to use your room and what space is required. This will allow you to plan in features, like a stud wall or a partition, that are tailored to your needs and will help you set realistic goals for your project.
Ready to get started?

















