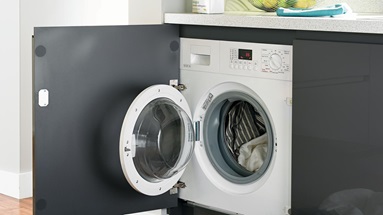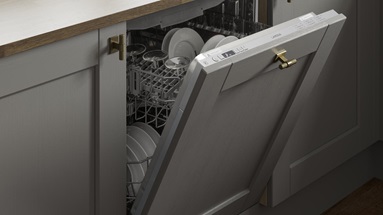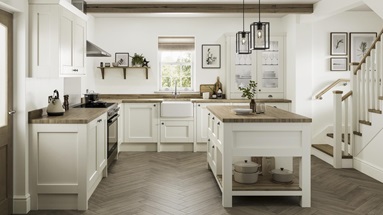How To Plan An Open Plan Kitchen Living Room
Knowing how to plan an open-plan kitchen living room is important when creating a multi-functional room that combines cooking, lounging, and dining in one. By bringing people and activities together, this floorplan offers a flexible living space that can improve home and work life balance, quality family time, and entertaining. With these large layouts, expert planning is crucial to achieve a coordinated aesthetic around the home, while ensuring the format is highly functional.
An open-plan kitchen living room is a large space, with no dividing walls, that blends cooking with dining, entertaining, or socialising in a single area.
Design a layout that is fit for now and the future, so an open-plan kitchen living room adapts to change with ease. Furniture can also be used to create invisible zones without walls.
In a layout where everything is on show, smart storage ensures everyday clutter stays hidden. It also provides space to stow essentials, from movie-night media units to dining dressers.
Whether it is to limit noise, combat fragrant smells, or disguise unsightly clutter - the right equipment can transform an open-plan living area from fashionable to highly functional.
For the final flourish in an open-plan space, consider how fixtures can complement the activities carried out in this room.























