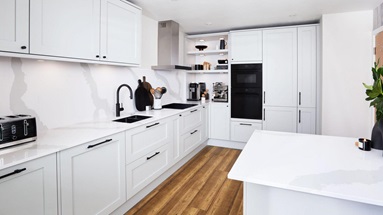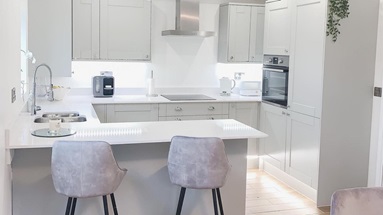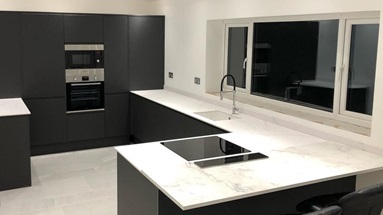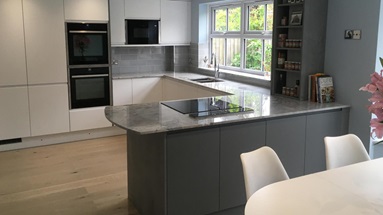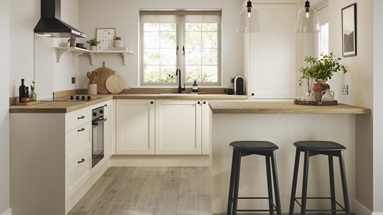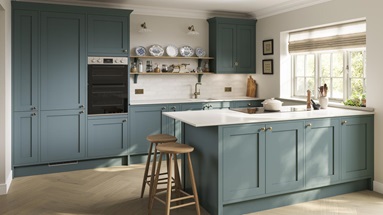Peninsula Kitchen Ideas
Featuring cabinetry that spans three walls and an additional run that is fitted at a perpendicular angle, peninsula kitchen ideas maximise storage and counters in any room. The extra unit encloses a cooking area, making these kitchen layout ideas a popular option for those looking to define zones in an open space. From light-enhancing shades to adding natural patterns and even tall storage, these peninsula kitchens create a design that is both functional and stylish.


