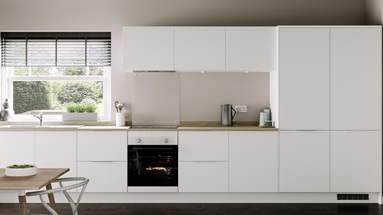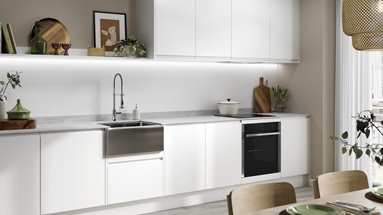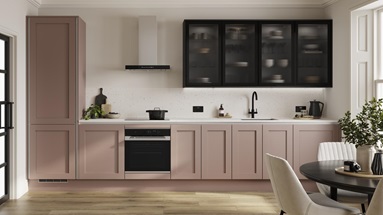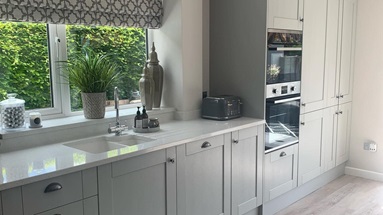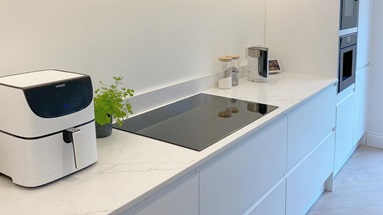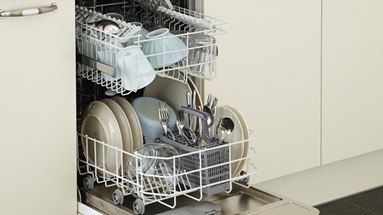Single Wall Kitchen Ideas
From streamlined devices to clever storage options, these single-wall kitchen ideas maximise function and fashion in a design that uses just one wall. A firm favourite in compact and open-plan rooms, these kitchen layout ideas create a compact cooking area that houses all of the essentials, while freeing up floor space. Read our tips on planning a single-wall kitchen to discover the features that will work for various homes and personal styles.


