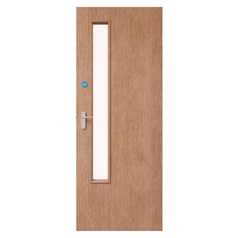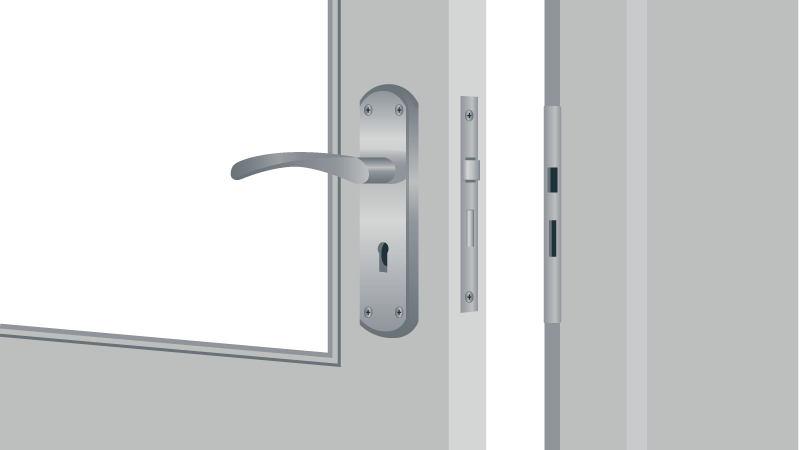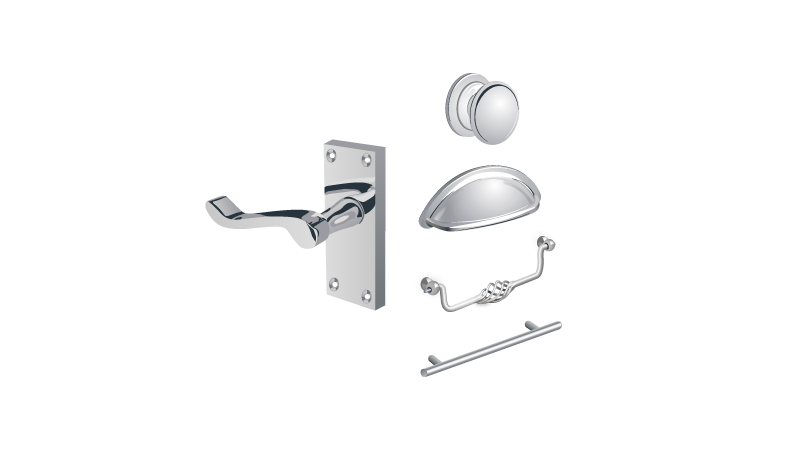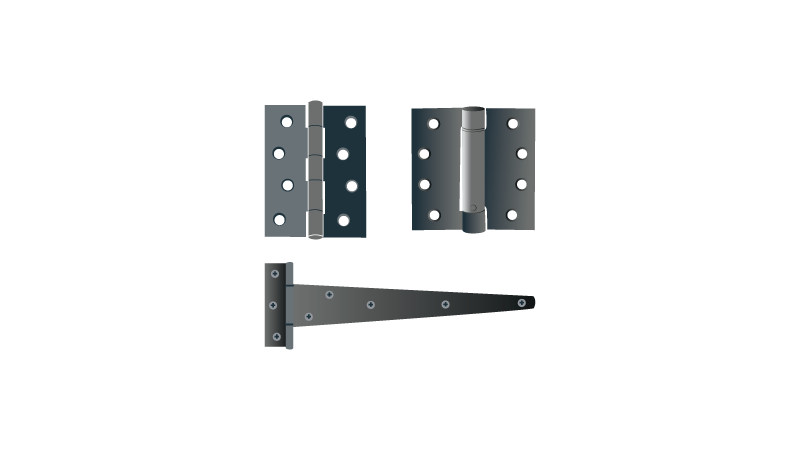Howdens Spey Plywood 20G Clear Glazed Flush FD30 Fire Door
PRODUCT CODE:
Choose a product
Add the texture of natural wood to a room while improving fire safety with this flush plywood fire door, which includes a glass panel.
The pristine clear glazing of this fixture floods the room with natural light for a brighter interior, while still retaining the fire-resistant properties of the wood core. Its FD30 rating means that it will withstand the spread of fire and smoke for up to 30 minutes, making for a safe evacuation in an emergency. A choice of sizes is available, helping speed up an installation with minimal trimming. Supplied unfinished, this fixture can be treated and painted for a custom look.
- Construction Material Softwood
- Door Finish Type Unfinished
- Construction Flush
- View All Howdens Doors








