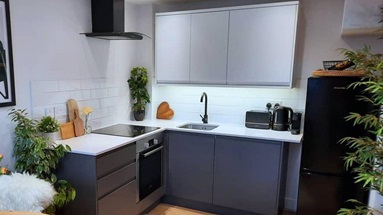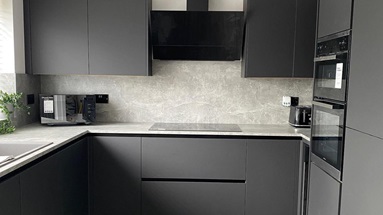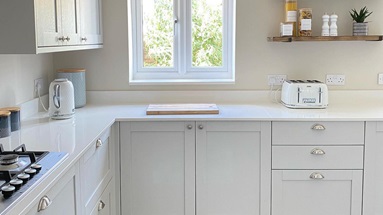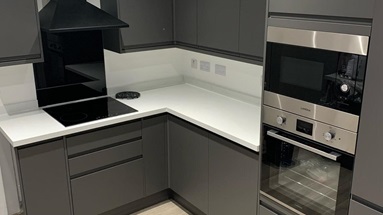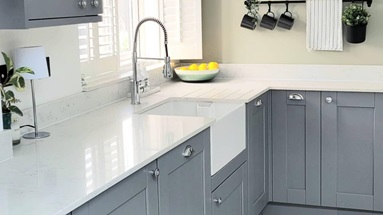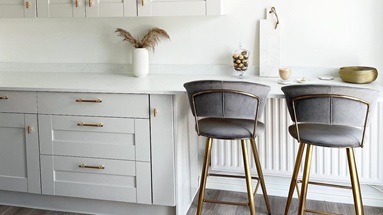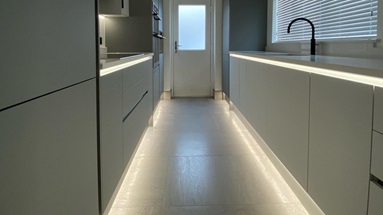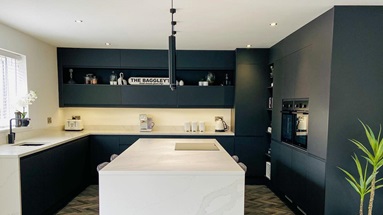Small Kitchen Makeovers
With creative tricks to maximise space and make a room feel larger, these small kitchen makeovers from real homes offer plenty of inspiration for a compact cooking area. From clever colour choices that boost brightness levels, to layout hacks that pack in storage, explore these examples that show how to make most of every centimetre and corner. Delve into the details to discover ideas for a more open and spacious design, then head to our full collection of 100 Beautiful Kitchens for more looks we love.
Explore more beautiful designs
Ready to get started?



